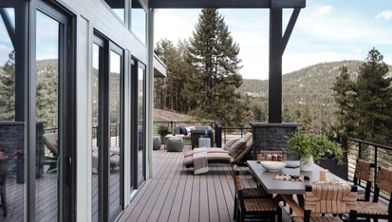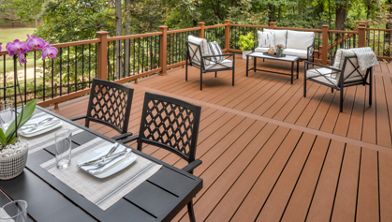Trex Products Amp Up This Modern Home's Liveability
Creating a home that blends the modern design aesthetic with the needs of a nature-loving family of five challenged Andy and Jacqueline Sears when they set out to build their custom home three years ago.
The Sears’ property sits in the city of Richmond, Va., near a residential street with neighbors on both sides. A wooded lot and the James River steps away from the backyard inspired them to plan a home that preserved views and created privacy, while also handling the active lifestyle they share with their three young children.
Outdoor spaces were a particular focus. The couple sought a Southern California vibe in a traditional southern city that isn’t known for year-round living. For that, they chose a variety of Trex outdoor living products that would allow them to enjoy all that nature has to offer right outside their back door.
The house “is designed to let the natural woodland inside,” Sears said, while amplifying what is found outside.
Sears turned to Trex to create two primary outdoor spaces that would enhance the views – an intimate second-story space outside the bedrooms and a first-story deck off the common living areas. Both were built with Trex Transcend® Island Mist decking in cool grey tones to match the home’s monochromatic white and black exterior. Minimalist Trex Signature® aluminum railing in Classic Black frames the main deck.
Color choices were a key element in the design. “We wanted modern, but not cold modern; not stark or sterile,” Sears said. Island Mist was perfect because “we needed something compatible with the (house’s) color theme that stood out and made a statement but also blended in.”
Motorized screens and an infrared heater allow the 120-square-foot second-story deck to be enjoyed most of the year. Enclosed on three sides, the deck’s low glass wall preserves views of the large oak trees just feet away. Screens descend when the weather turns chilly.
The main 16’x30’ deck outside the kitchen area and a smaller 8’x16’ deck off the living room were designed to keep the view of the river front and center. Nothing was left to chance. A small outdoor kitchen is intentionally tucked around the corner so it doesn’t draw the eye away from the backyard. Decking boards create solid walls to block street noise and anchor the deck to the house, giving the space a more intimate feel.
“So many decks feel like they are just a platform on the back of a house,” Sears said. “This deck wraps around the side to tie it into the house.”
Because a traditional rail would have felt too heavy and blocked views with its chunkier composite balusters, the couple chose Signature aluminum railing with its sleek rails and smaller, round aluminum balusters.
Sears, president of Structureworks Fabrication in Fredericksburg, Va., which manufacturers Trex® Pergola™, added a custom pergola to one end of the deck. The “Balance” model blends into the house and provides much-needed shade with its manually retractable metallic grey canopy. The majority of Trex Pergola models are designed for customization.
Modern and traditional pieces from the Trex® Outdoor Furniture™ collection scatter about to enrich the luxurious yet livable space the Sears desired.
Trex® RainEscape® deck drainage system, with its troughs and gutters that divert water away from the deck, provides a 16’x20’ storage space under the large deck. A shower, added under the small deck, gives the family a place to clean off after a day spent kayaking on the James.
“We’re river rats to the core,” Sears said. The outside space does just what the couple planned when they designed the home - supporting daily life and making time spent outside much less work-intensive.
“It makes life easier to enjoy the outdoors and that was the whole concept” of the design, Sears said.


