Deck Terminology & Building Glossary
We've broken down and visually explained key deck-building terms, covering everything from decking and railing to fasteners and framing to make the deck-building process as easy as possible.
- A
- B
- C
- D
- E
- F
- G
- H
- I
- J
- K
- L
- M
- N
- O
- P
- Q
- R
- S
- T
- U
- V
- W
- X
- Y
- Z
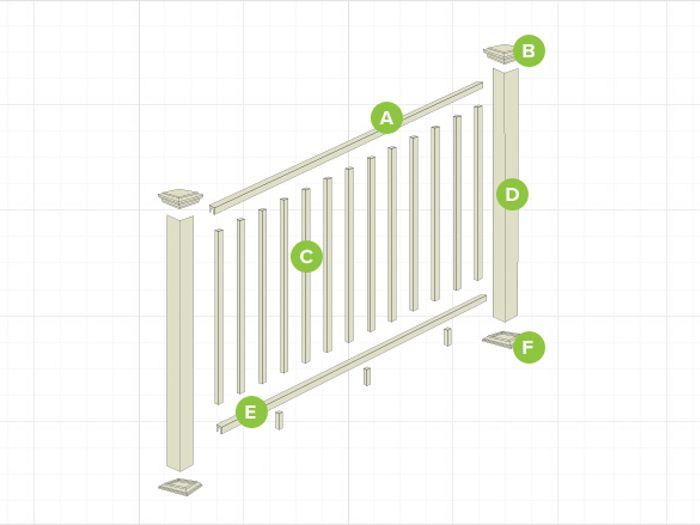
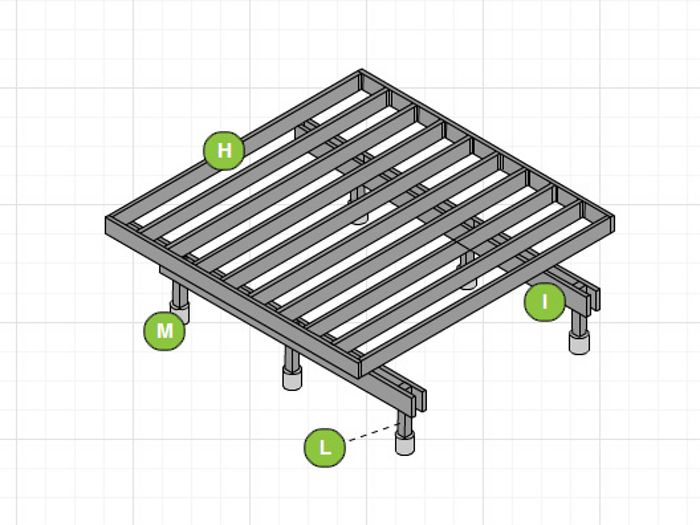
Supported by posts, the beam is the horizontal structural component that supports the joists. See component I in the diagram.

Supported by posts, the beam is the horizontal structural component that supports the joists. See component I in the diagram.
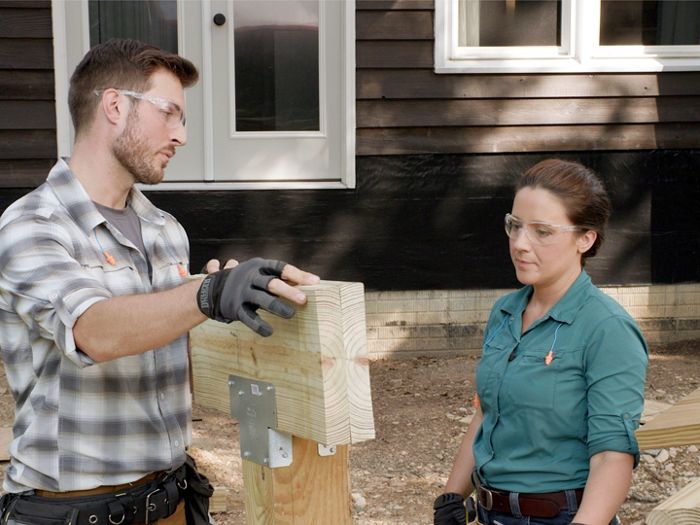
Beam blocking is made with scrap pieces of joist material. These blocking pieces are cut to fit in between the joists and are installed directly over a drop beam. They keep the joists from rolling on top of the beam.

A bottom rail is a horizontal rail attached to the bottom of the balusters and between the posts. See component E in the diagram.
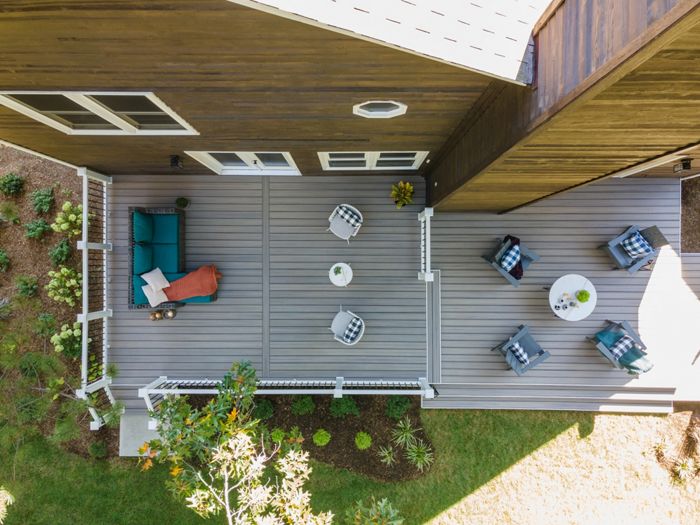
A breaker board is a piece of decking that runs down the middle of the deck to separate the decking planks. This is commonly used when the deck is wider than the deck boards are long.

The term "bridging" refers to building a brace or an arrangement of braces fixed between floor or roof joists to keep them in place.
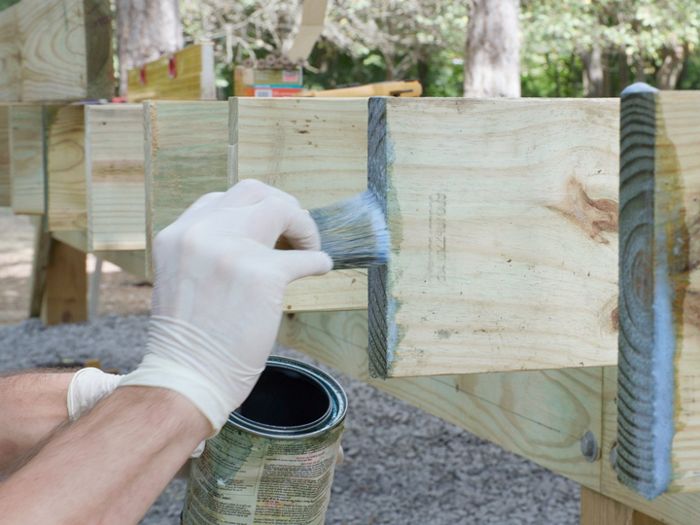
A cantilever is a rigid structural element that extends horizontally and is supported at only one end. Typically it extends from a flat vertical surface such as a wall, to which it must be firmly attached. Like other structural elements, a cantilever can be formed as a beam, plate, truss, or slab. For example, joists can cantilever past a beam and a beam can cantilever past a post.

A cap rail is the top piece of a guard rail that runs between the posts and attaches the railing infill and balusters together. See component A in the diagram.
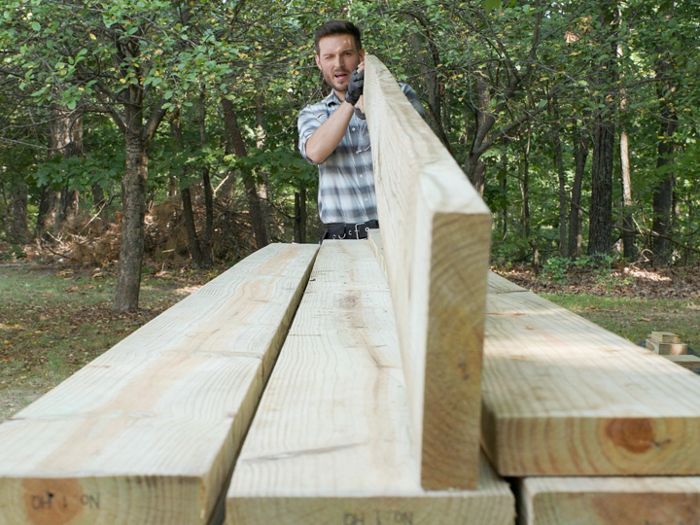
A crown is a bow in the lumber on one side. We recommend installing a joist board with the crown facing up so it will lay flat over time. Also, this gives you an oppirtunity to plane the crown if needed. We do not recommending installing a crown facing down as it will cause a bow in the deck that will likely worsen over time.

A cup is a bow in the side of a piece of lumber.
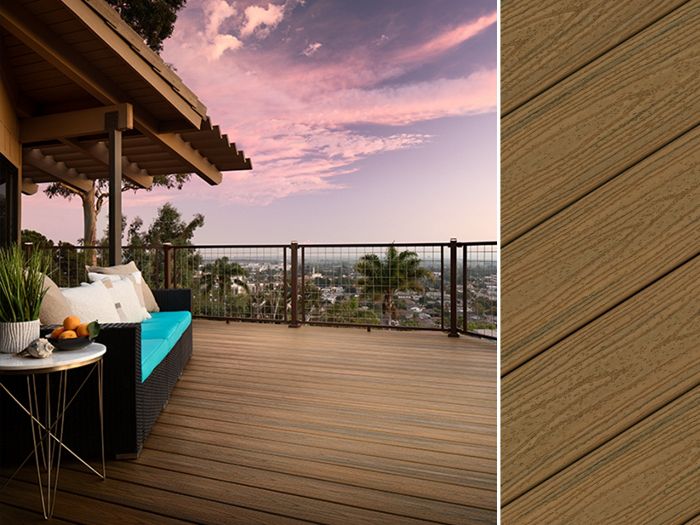
The term "decking" refers to the planks used as the floor of the deck project.
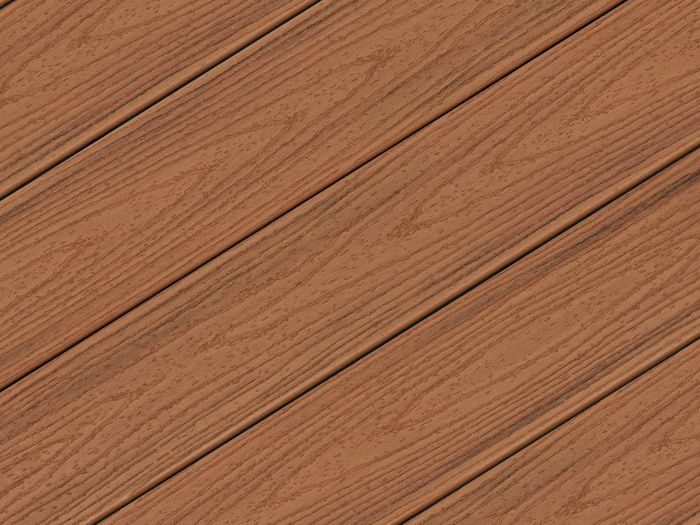
The term "diagonal decking" refers to decking that is installed at an angle to the building. While most diagonal decking is installed at a 45 degree angle, it can be installed at other angles as well.
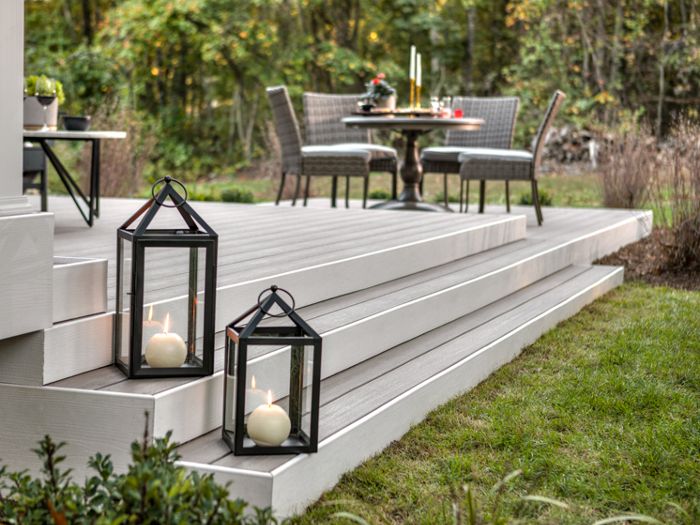
Fascia is a product that goes around the outside edge of the deck. It gives the sides and front of the deck a finished appearance. Typcially, fascia is a wide product to cover the frame board.
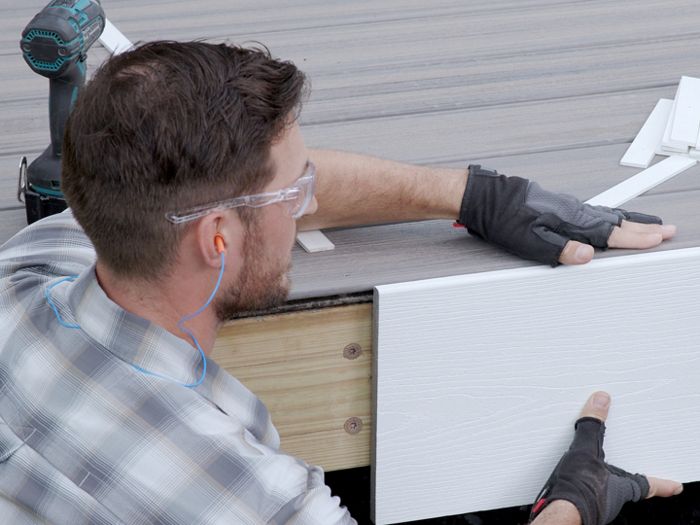
The term "flush" refers to when something is even or level with a surface, forming the same plane. Example: The window frame is flush with the wall.
An alternate definition for the term "flush" is having direct contact or being immediately adjacent with something. Example: The table was flush against the wall.

Footings are a very important component of deck construction because they provide the solid foundation that will support your deck. Your deck's design will determine how live and dead loads are transferred from different sections of the deck to concentrated points of contact with the ground. See component L in the diagram.
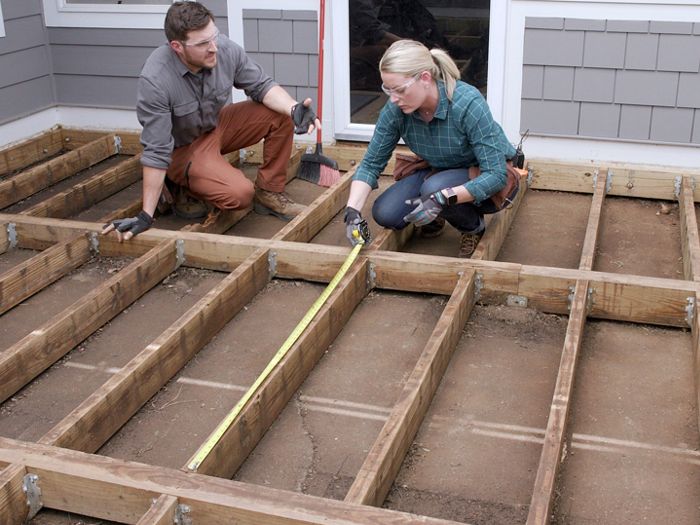
The term "framing" refers to the structural components of the deck including the beam, joist, ledger and rim plates.
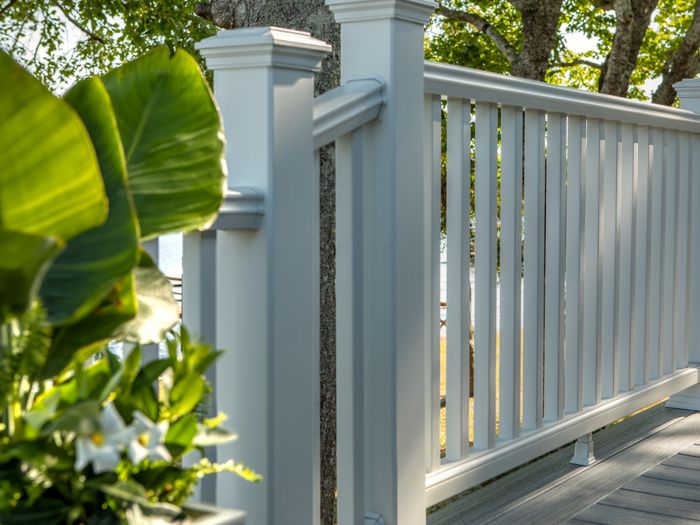
A guardrail is a barrier to prevent people falling from decks, stairs and balconies of buildings.
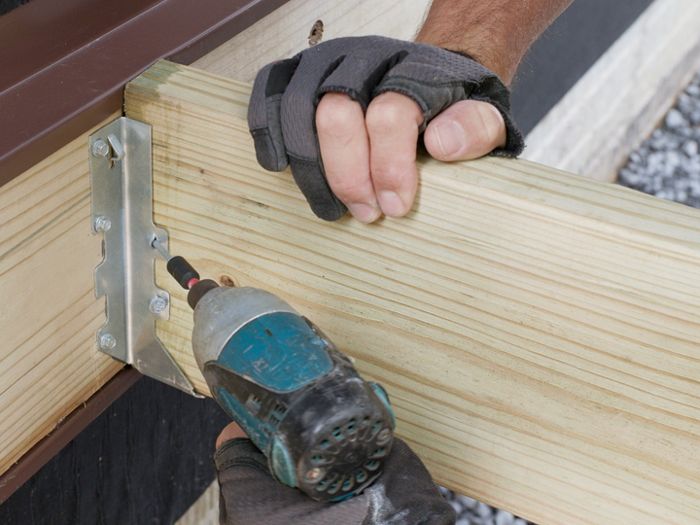
HUC hangers are inverted flange hangers. The flanges are inside so they are behind the joist instead of to the side of the joist. They often used when space is limited and on the outside rim joist of the deck.
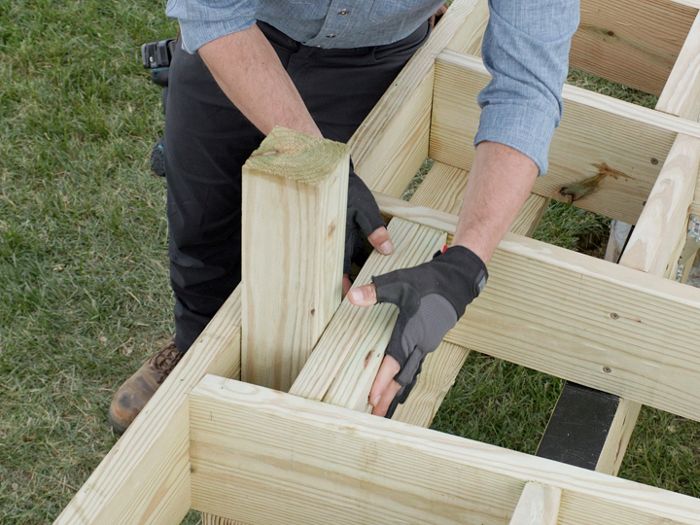
Handrail blocking refers to the shorter pieces of joists cut and attached to the sides of the handrail post to stabilize the post.

A joist is the length of timber or steel supporting part of the structure of a building, typically arranged in parallel series to support a floor or ceiling. See component H in the diagram.
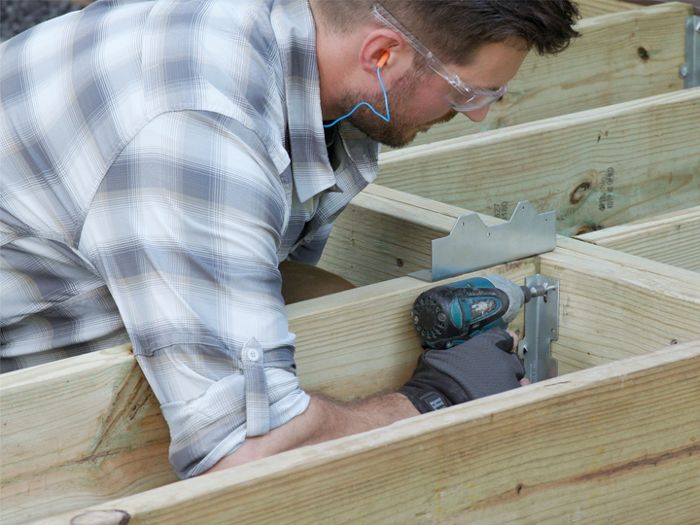
A joist hanger is a metal bracket that holds the joist up. While this has many potential use cases, it is primarily used for ledger attachment.

An L Bracket is an angled bracket use to attach joists to ledger, beams, rim joist. They can also be used in blocking to attach handrail. These are very versatile and can be used in many places.
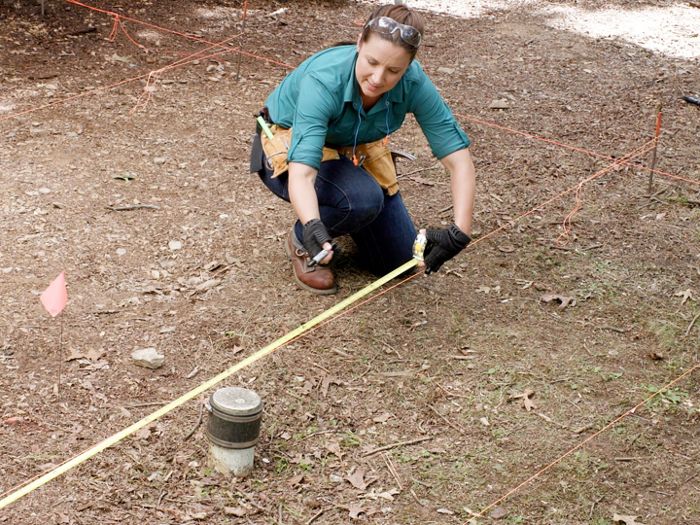
The term "layout" refers to the marking of the ledger for joist and blocking placement on the ledger board.
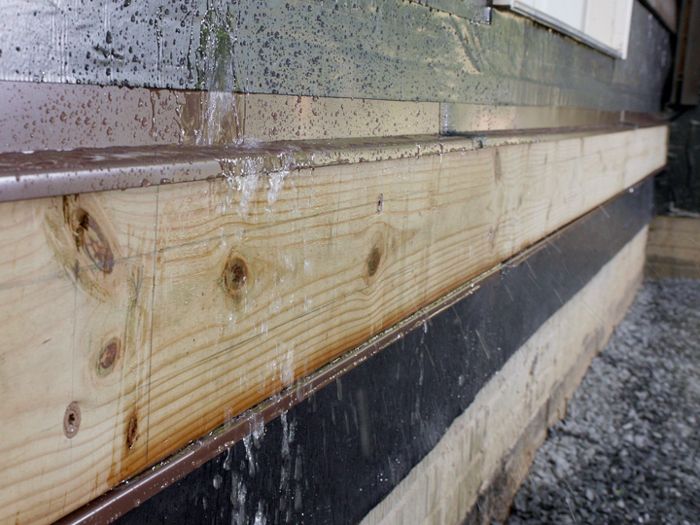
A ledger board is a horizontal lumber beam attached to an existing wall and used to tie in construction elements such as porch roofs and decks.

Mid span blocking is made with a scrap piece of joist material.
This blocking will be attached at the middle point of the frame between the house and the beam of the deck. They are attached to each joist to prevent the joists from rolling and to stiffen the frame of the deck.
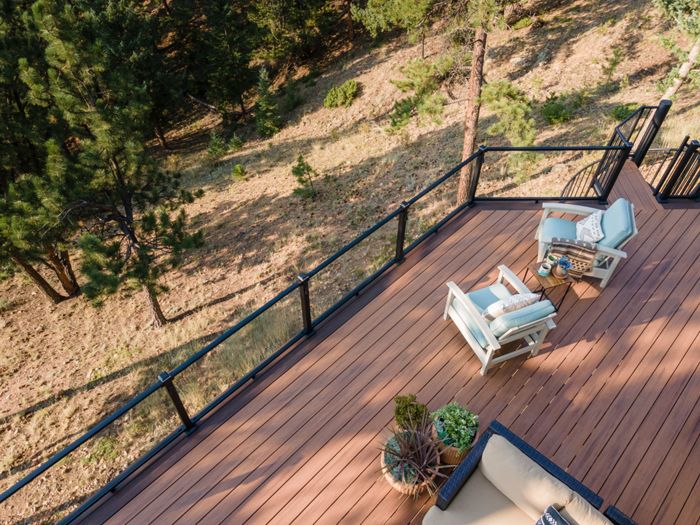
The term "picture frame" refers to a decking pattern with a border around the outside edge of the deck.

Deck piers support the beams that create the joist spans for a deck. They are the foundation of the deck. If they are installed incorrectly, it will result in failure of part or the entire deck. Unlike a concrete footing that distributes the weight of the structure over a large area, piers concentrate the load to a small area.
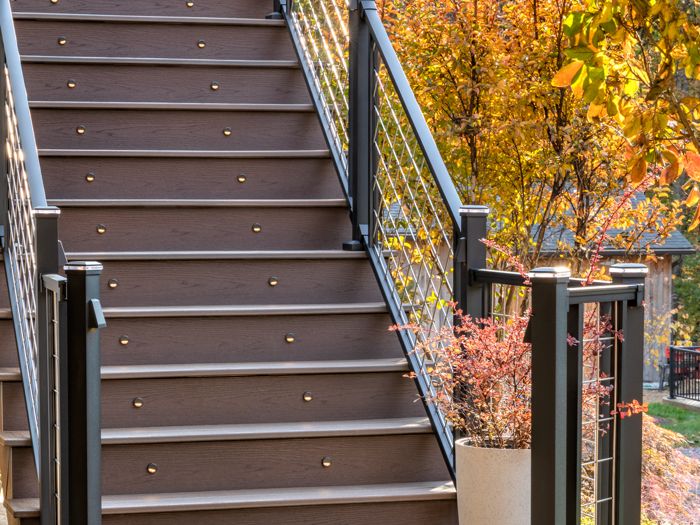
A plaform or landing refers to a level floor or platform constructed at a location where the direction of the stairs changes, between flights of the stair, or at the top of the stair.
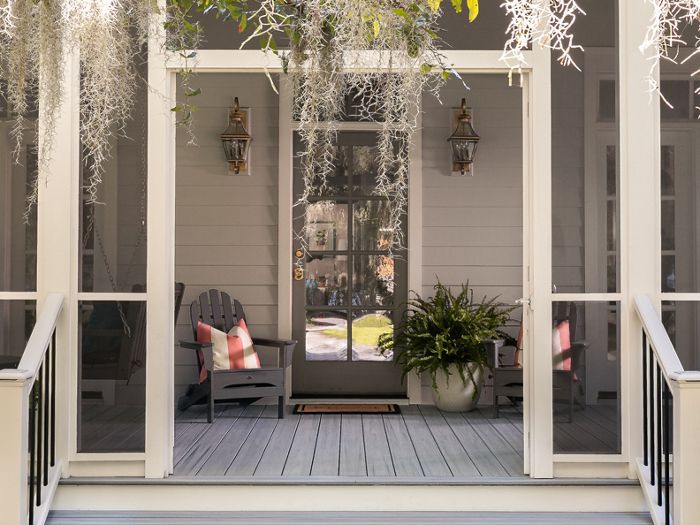
A porch is a covered shelter projecting in front of the entrance of a building.

A post cap is a cover placed on top of each post as a decorative finish that also protects a post against the elements. See component B in the diagram.

A post skirt is a finishing piece at the base of the post that covers any cuts where the decking and railing meet. Typically, these coordinate with a post cap. See component F in the diagram.

A post sleeve is a hollow sleeve that fits over a solid, pressure-treated post or post mount. See component D in the diagram.

Post anchors are a bolt or screw that attaches the post base to the footing or pier.
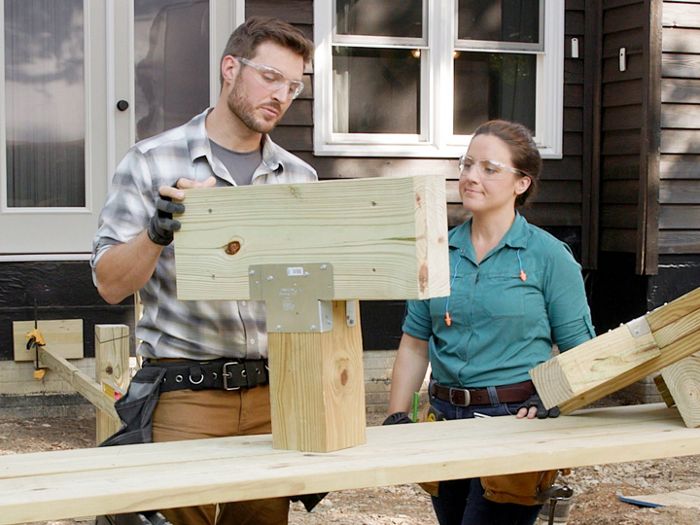
The term "post to beam" refers to a connection point where the beam attaches to the post. Typically, a metal bracket is used to make this attachment.
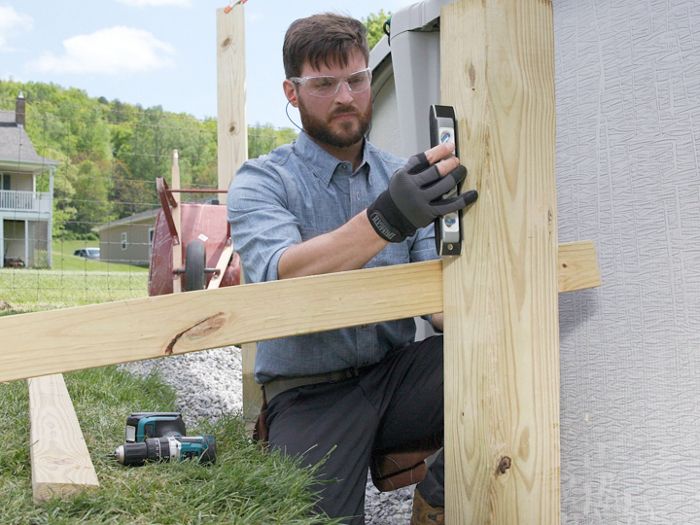
A post is the structural component of a deck between the footing and the beam that supports the deck.
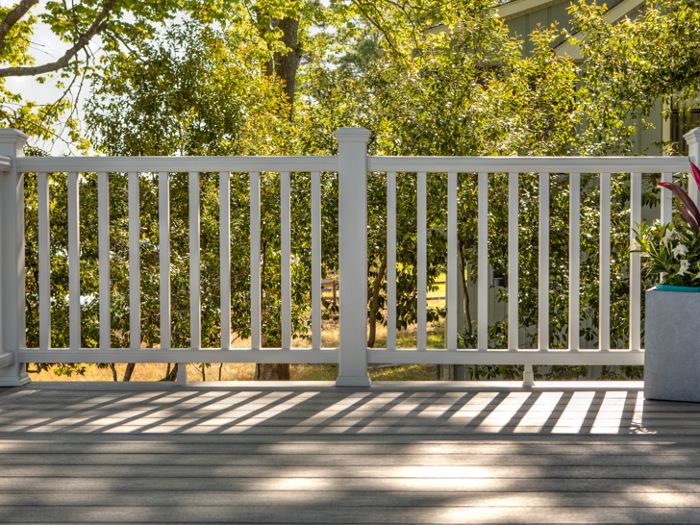
The term "railing" refers to a guard rail used to prevent people from falling from decks, stairs, and balconies of buildings.

A railing post is the upright support that the deck rails attach to. See component D in the diagram.

The term "rails" refers to the sections of guard rail mounted between the rail posts. See components A and E in the diagram.

The term "red lines" refers to the corrections on a plan. These are typically writen in red and show the corrects required for the project to proceed.
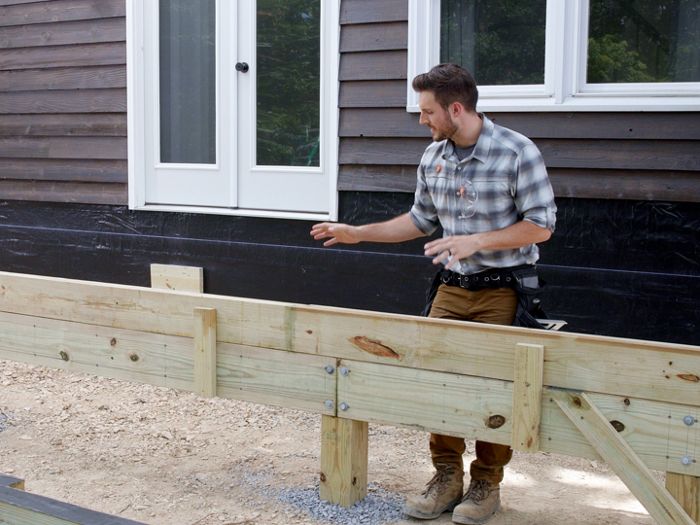
A joist is the length of timber or steel supporting part of the structure of a building, typically arranged in parallel series to support a floor or ceiling. See component H in the diagram.
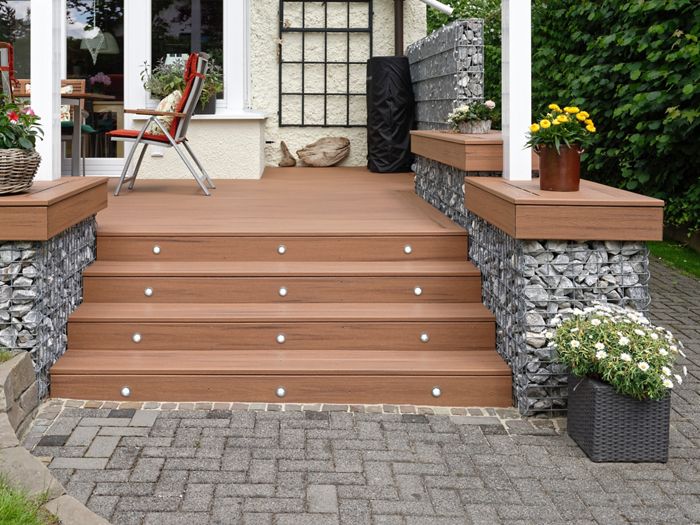
The term "rise" refers to the height of a stair step.
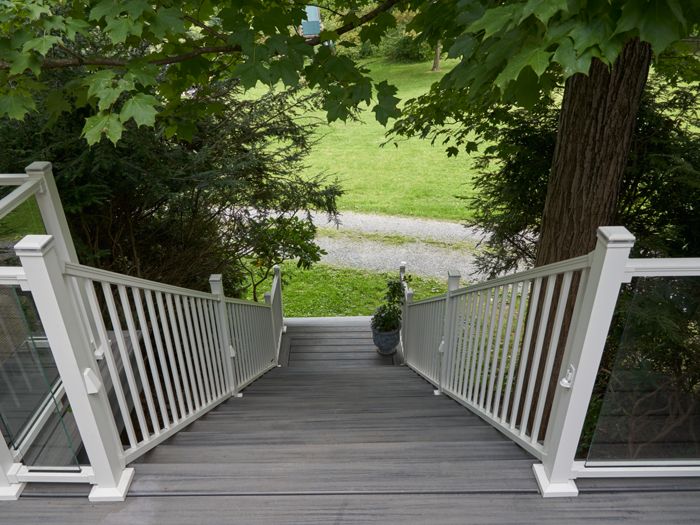
The term "riser" refers to the vertical material between each step.
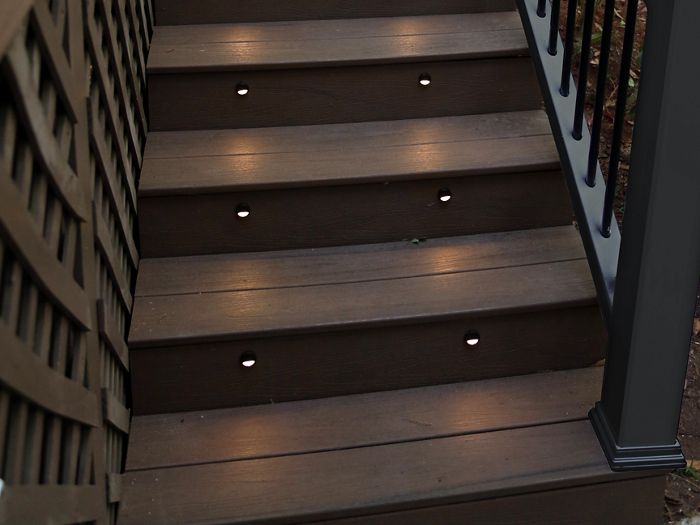
The term "run" refers to the width of a stair step.

The term "scale" refers to the ratio of the length in a drawing (or model) to the length on the real thing. Example: In the drawing anything with the size of "1" would have a size of "10" in the real world, so a measurement of 150mm on the drawing would be 1500mm on the real house.

The term "span" refers to the distance between 2 load-bearing points. Example: The joist spans between the house and the beam.
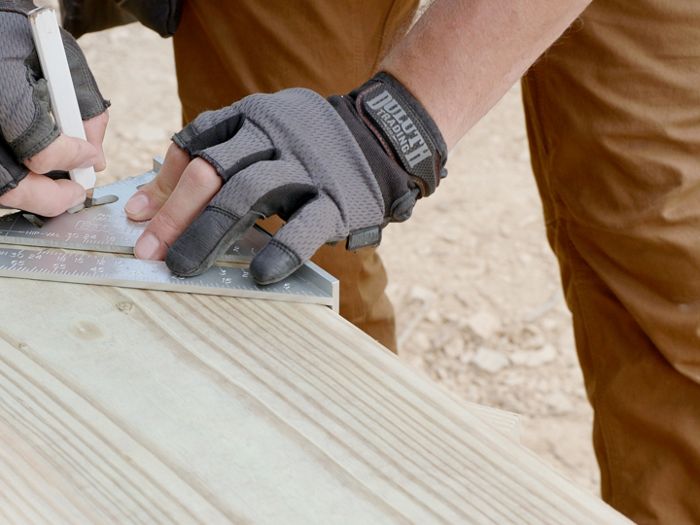
In measurement, a square refers to a device consisting of two straight edges set at right angles to each other. It is used by carpenters and machinists for checking the correctness of right angles, as a guide when drawing lines on materials before cutting, or for locating holes.
The term "square" can also be used to describe a project. For example, you may hear a contractor say "This deck frame is square" or "We need to square the edge of this deck board."
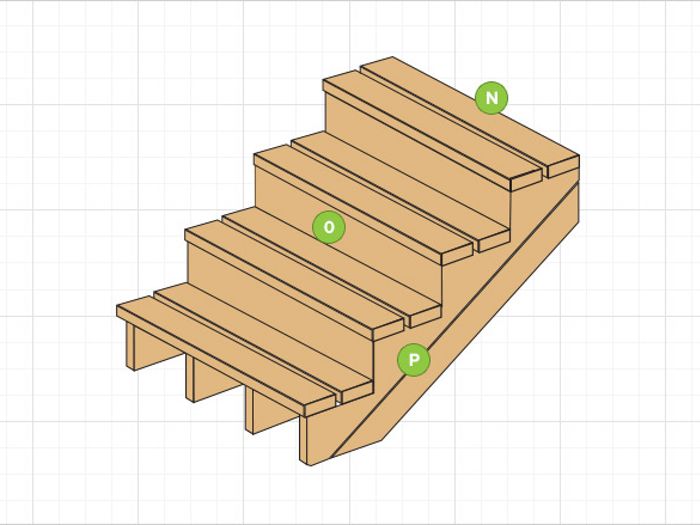
Deck stringers are the support frame of stairs to which the risers and treads attach.
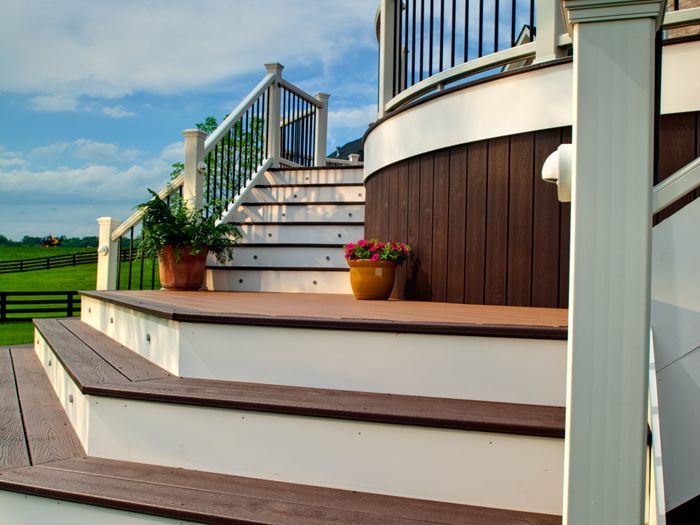
A toe kick is the front of a stair step.

A top rail is the horizontal rail attached to the top of the balusters and between the posts. See component A in the diagram.
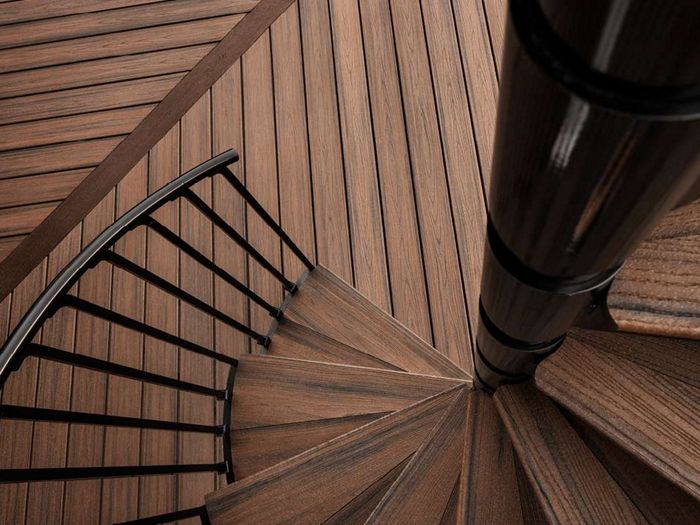
A stair tread is the step of a stair.





































